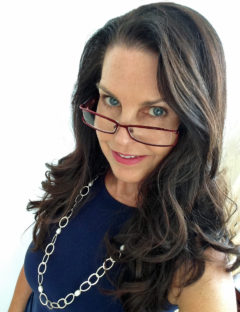![]() April 2008
April 2008
I exited my vehicle under the covered walkway and paraded across the red, circular drive of the luxury home in Continental Country Club. With the splashy lake view, mine felt like a red carpet arrival in the woods.
Jim and Terry Tress, owner agents with Russ Lyon Realty Company, ushered me into their two-story foyer over which hung an enormous crystal chandelier. Jim held their small dog, christened Coco for the glamorous Chanel herself. He caught my upward glance and said, “It came from a German castle, but we don’t know which one.”
Terry explained how Old World elegance once draped the home in floor-to-ceiling velvet as well. “Like they use onstage in theaters,” she said. The crimson cloaking framed every panoptic window and subsequently filled three dumpsters when the couple pulled it all down. “We tried to give it away – called theater groups in town – but no one wanted it.” The draping evoked drama, but the Tresses preferred natural light to flood their living spaces.
Jim’s office stands to the right, an ideal location for meeting clients without turning it into a family affair. And this couple had plenty of family when they moved in during the spring of 2004. They counted nine children between them. “I had six and Terry had three,” Jim said. “At one point, we had four at NAU at one time.” I imagined the alder-paneled library workplace would’ve been heaven for hiding away then. And three rows of books, shelved high and accessible by a sliding ladder that skirts the perimeter, made for practical pleasure while there.
Through the foyer’s glass doors, guests pass into the entertainment area. This large formal dining space abuts a resort -sized sitting room. This is where a party thrives. The beige brick fireplace rises two stories, flanked by tiers of windows, while generous panes across the back wall beckon guests into the yard. After they’ve secured a drink from the stunning bar opposite, of course.
“We do a lot of entertaining. Picture people everywhere,” Jim suggested. He has counted 40 people in the Great Room and another 30 in the kitchen before. Parties would flow comfortably into the generous kitchen with its ‘family-stylish’ class. And a cook’s list of commercial appliances – double the dishwashers, a Viking Range and Sub-Zero refrigerator just for starters – outfit it. Bordered by redwood cabinets above and granite countertops below, I felt inspired to whip up a meal.
“Oh, we’ve had Frank Branham in – from Cottage Place (Restaurant) – and he loves to cook here,” Terry admitted. Behind the kitchen, a heated sunroom houses a commercial stove, oven and griddle for events. And it gets used. Russ Lyon Christmas parties have been held here so the company could donate to charity what a venue would’ve cost.
This 6400-square foot estate home with three-car garage sits on three-quarters acre and contains five bedrooms total. Four are master suites, including Terry ‘s sunny office and a third-floor apartment that could serve as a craft or play area. The Tress’ last child just moved out of this loft and an endeared Jim joked, “We called it the Brat’s penthouse.”
We passed the Exercise Room – kitted out with the usual equipment and the unusual, a dry sauna – before arriving at the Master Bedroom. Terry pushed open one of the carved, solid oak doors found throughout the home and said, “We spend most of our time here.”
The airy room’s many windows offer privacy, but also that lovely lake view. Wooden-paned glass doors slide open to access a table with chairs and corner fireplace that encourages lingering in the suite. “It’s fun to sit over here in the morning and have breakfast,” Terry confirmed. I could see spending a lot of time here. Especially when the bathroom included a Jacuzzi tub, garden tub, steam shower and sauna.
Before returning to the foyer, Terry stood on the balcony above the Great Room where she steals a moment during parties to survey her guests. As we sashayed down the curving stairs to the entry, I found it hard not to focus on that massive glistening chandelier again. I wondered aloud how the original owner would have come into contact with lighting in a German castle.
“Oh,” said Jim with a grin. “Have you heard of Lincoln Ragsdale? The Tuskegee Airmen? Ragsdale built this house in 1985.You need to find out about him.”
Lincoln J. Ragsdale
Fighter Pilot Shot Down Racism
Commissioned as a Second Lieutenant in 1945, Lincoln Ragsdale joined the initial thrust to integrate the armed forces. He was one of 1000 black fighter pilots who graduated from Tuskegee Army Air Corps in Alabama. These men served during World War II in Europe and Asia, fighting fascism abroad and racism at home through their efforts. They routinely flashed the Double V to signify their intent to score a victory on both fronts.
The army stationed Ragsdale at Luke AFB where he became part of the massive migration of blacks to western states. These post-war years created a potent period for civil rights issues in Arizona in response.
Ragsdale earned a degree from Arizona State Teachers College and then, a doctorate in business. Married to Eleanor Dickey, a teacher, the duo proceeded to tear down the walls of residential and public school segregation in Phoenix in 1953, a year before Brown vs. Topeka Board of Education. Ragsdale played key roles in Phoenix’s Chapter of NAACP, Greater Phoenix Council for Civic Unity and Phoenix Urban League. Lincoln credited Eleanor as being the more fearless of the two as the pilot and teacher shot down racial discrimination.
With a terminal at Sky Harbor Airport named after him, Lincoln Ragsdale’s palatial cabin in the woods also stands as a personal testament to the American dream he helped make available to others. NAMLM
Gail G. Collins
